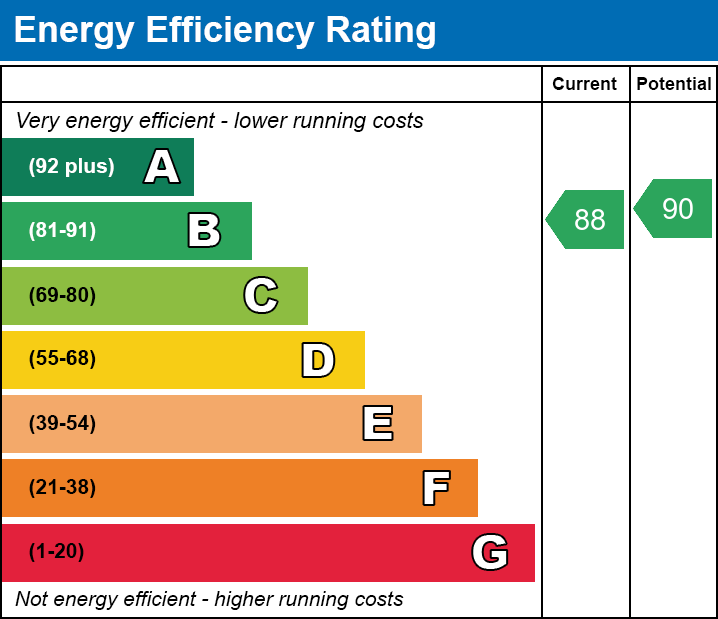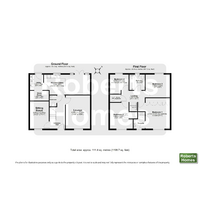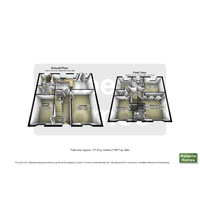Energy efficient 4 bed detached with 2 receptions
Ffordd Danygraig, Godrergraig, Swansea. SA9 SSTCMap
Street View
Features
Additional Features
Description
For families looking to upsize, this superbly presented 4-bedroom detached awaits. Situated on a popular, quiet development with mountain views to the front and rear, The property has been thoughtfully enhanced with a garage conversion, creating a versatile additional reception room perfect for a playroom, home office, or cwtch as well as providing extra storage off the utility room. The well-equipped kitchen provides space for a large American-style fridge/freezer and opens onto a low-maintenance garden with block-built storage shed. This stunning property is a must-see for growing families. Contact us to book a viewing and discover your dream home.
Words from the seller: "We have put a lot of time and effort over the years into improving the property such as converting the garage to an extra room, updating the kitchen, decorating throughout, installing solar panels and landscaping the garden whilst building a quality block shed/garden building. We feel that it is a warm and welcoming family home which has been well maintained. The property is located in a great part of the estate and the garden offers privacy, is not overlooked by neighbouring properties and is very quiet during the day and night."
Services:
Mains gas. Mains water & drainage (advised metered). Mains & solar electricity.
Parking info:
Driveway with space for two cars.
About The Area:
Godrergraig is located some 12 miles north of Swansea, just of the main A4067 and provides a convenient commute for both Swansea and Brecon. Nearby towns Pontardawe and Ystradgynlais provide a range of Welsh and English schools, shopping, and recreational facilities. Nearby National Cycle Network route 43 along the old canal towpath connects with Coelbren to the north and Swansea to the south.
We are Roberts Homes Estate agents. A small, family-run estate agent providing property for sale and to let in Ystradgynlais, South Wales and the surrounding Upper Swansea Valley (SA9) areas of Abercrave, Caehopkin, Coelbren, Cwmllynfell, Cwmtwrch, Godrergraig, Rhiwfawr, Penycae, Ynyswen, Ystalyfera, and Ystradowen.
Entrance Hall
Composite door with glazed panels to front. Hybrid laminate flooring. Built-in understairs storage. Radiator.
Sitting Room
3.41 m x 2.41 m (11'2" x 7'11")
Solar inverter servicing hot water and electric. Window to front. Radiator.
Lounge
4.38 m x 3.20 m (14'4" x 10'6")
Window to front. Radiator.
Cloakroom
White W.C and wash hand basin with splashback tiles. Hybrid laminate floor. Radiator.
Kitchen/Diner
2.64 m x 6.07 m (8'8" x 19'11")
To include a range of wood finish wall and base units. Solid wood worktops. Ceramic 1.5 bowl sink with mixer tap. Plumbed for fridge freezer. Integrated dishwasher. Hotpoint 4-ring gas hob with stainless steel overhead extractor. Electrolux electric oven. Double-patio doors to rear. 3 windows to rear. 2 radiators.
Utility Room
2.04 m x 1.74 m (6'8" x 5'9")
Base units and wall cupboards. Solid wood worktops. Stainless-steel 1.5 bowl sink. Plumbed for automatic washing machine. Wall-mounted Logic gas boiler servicing central heating and hot water. Floor tiled. Full glazed panel uPVC door to rear. Radiator.
Storage Room
1.28 m x 2.40 m (4'2" x 7'10")
Built-in cupboards. Tiled floor.
Upper Floor:
Landing
Loft access. Built-in airing cupboard with hot water cylinder.
Bedroom 1
4.21 m x 3.02 m (13'10" x 9'11")
Built-in wardrobes. Window to front. Radiator.
Ensuite Shower Room
White W.C and wash hand basin. Shaver socket. Recessed shower cubicle. Walls part-tiled. Headed towel ladder. Window to front.
Bedroom 2
3.40 m x 2.60 m (11'2" x 8'6")
Built in cupboard. Window to front. Radiator.
Bedroom 3
2.92 m x 2.83 m (9'7" x 9'3")
Window to rear. Radiator.
Bedroom 4
2.07 m x 2.75 m (6'9" x 9'0")
Window to rear. Radiator.
Family Bathroom
1.95 m x 2.16 m (6'5" x 7'1")
White bath with overhead shower. Wash hand basin and W.C. Floor tiled. Walls part-tiled. Sunk spots to ceiling. Heated towel ladder. Window to rear.
Exterior:
To the front
Driveway with parking for two cars. Small lawn bordered by shrubs. Deciduous tree.
To the Rear
Garden laid mostly to artificial grass. Paved patio. Flower beds with a range of shrubs and small trees. Raised, decked seating area with pergola. Block-built shed with uPVC full-glazed doors and power. Outside tap. Side pedestrian access to front.
Additional Information
| Bedrooms | 4 Bedrooms |
|---|---|
| Bathrooms | 2 Bathrooms |
| Receptions | 2 Receptions |
| Ensuites | 1 Ensuite |
| Additional Toilets | 1 Toilet |
| Kitchens | 1 Kitchen |
| Parking Spaces | 2 Parking Spaces |
| Tenure | Freehold |
| Rights and Easements | None |
| Risks | None |
EPC Charts



