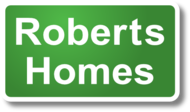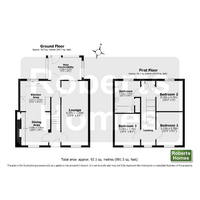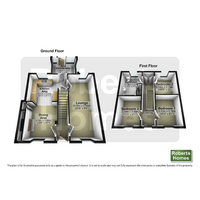Brecon Road, Penrhos, Ystradgynlais, Swansea
Map
Street View
Features
Additional Features
Description
A light and airy, traditional three-bedroom semi located at the top of Ystradgynlais. Dual aspect kitchen diner, and dual aspect lounge with a rear porch serving as a utility. Good size south-facing garden plus a garage. The property enjoys easy access to Ystradfawr Nature Reserve and cycle route 43, as well as the A4067 and is close to the local primary and convenience stores.
Words from the sellers: The favourite part we've enjoyed about the house is the kitchen diner, its lovely to be able to entertain and still socialise at the same time as cooking. Also the garden has given plenty of joy too, even though you're on the main road, you don't hear the traffic.
Services:
Mains gas. Mains water and drainage (advised unmetered). Mains electricity.
Parking info:
Detached single garage.
About The Area:
Ystradgynlais is located on the banks of the River Tawe some 18 miles North of Swansea - just off the main A4067. Retail is serviced by a bustling central shopping area with many unique, family-run, independent shops and cafés as well as larger chain stores and supermarkets located on the outskirts. Education is provided by both English and Welsh medium primary and secondary schools. For recreation there is the Diamond Park, The Gorsedd and Ystradfawr Nature Reserve plus many public footpaths providing mountain, forest, and riverside walks. Just up the road is The National Showcaves Centre for Wales, Craig y Nos Castle & Country Park, The Wales Ape and Monkey sanctuary, and Henrhyd Waterfalls. In less than 30 minutes' drive you can be deep in Bannau Brycheiniog (Brecon Beacons National Park) itself or on the shores of Swansea Bay.
Situated in Penrhos at the top of Ystradgynlais - there are bus stops nearby and easy access to the A4067 for Swansea or Brecon. Crossing the road and walking through Waun Gyrlais takes you onto a heath which leads to Cycle Route 43 and Ystradfawr Nature reserve - great for walks. TLT convenience store is a short walk from the property, and Golwg Y Cwm primary school is a similar distance.
We are Roberts Homes Estate agents. A small, family-run estate agent providing property for sale and to let in Ystradgynlais, South Wales and the surrounding Upper Swansea Valley (SA9) areas of Abercrave, Caehopkin, Coelbren, Cwmllynfell, Cwmtwrch, Godrergraig, Rhiwfawr, Penycae, Ynyswen, Ystalyfera, and Ystradowen.
Entrance lobby
uPVC door with glazed panel to front. Laminate flooring. Radiator.
Lounge
6.29 m x 2.60 m (20'8" x 8'6")
Windows to front and rear. Two radiators.
Kitchen/Diner
Dining Area
3.19 m x 2.91 m (10'6" x 9'7")
Open-plan to kitchen. Victorian fireplace (decorative only). Alcove cupboard and shelving. Vinyl flooring. Window to front. Radiator.
Kitchen Area
3.01 m x 3.03 m (9'11" x 9'11")
To include a range of modern, gloss white wall and base units and granite effect worktops. Overhead extractor. 1.5 bowl black resin sink and drainer. Walls part-tiled. Vinyl flooring. Under stairs cupboard. Window to rear. Radiator.
Rear Porch/Utility
2.18 m x 3.27 m (7'2" x 10'9")
Wooden, half-glazed door to garden. Plumbed for automatic washing machine. Windows to side and rear. Radiator.
Upper Floor
Landing
Loft access. Airing cupboard with wall mounted gas boiler servicing central heating and hot water. Window to front.
Bedroom 1
3.13 m x 2.78 m (10'3" x 9'1")
Window to front. Radiator.
Bedroom 2
3.13 m x 2.75 m (10'3" x 9'0")
Window to rear. Radiator.
Bedroom 3
3.14 m x 2.49 m (10'4" x 8'2")
Window to front. Radiator.
Bathroom
3.13 m x 2.52 m (10'3" x 8'3")
White WC, wash hand basin, and bath with overhead shower attachment. Built-in cupboard. Vinyl flooring. Window to rear. Radiator.
Exterior:
To The Rear
Small patio area with pathway leading to large, raised lawned area bordered by mature shrubs.
To the side:
Detached single garage. Hard standing. Double gates to road.
Garage
5.57 m x 2.71 m (18'3" x 8'11")
Concrete panel. Power and light. Windows to rear and side. Door to side. Up and over door to front.
Additional Information
| Bedrooms | 3 Bedrooms |
|---|---|
| Bathrooms | 1 Bathroom |
| Receptions | 1 Reception |
| Kitchens | 1 Kitchen |
| Garages | 1 Garage |
| Parking Spaces | 1 Parking Space |
| Tenure | Freehold |
| Rights and Easements | None |
| Risks | Ask Agent |
EPC Charts




