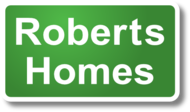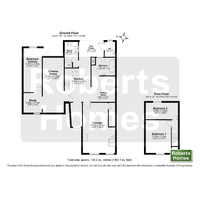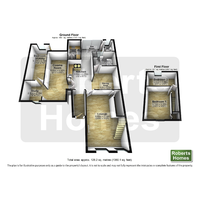Swan Lane, Ystalyfera, Swansea. SA9 Sold
Map
Street View
Features
Additional Features
Description
Renovated by the current owner, this terraced house in old Ystalyfera presents an unexpectedly luxurious interior behind its modest exterior. At its heart lies an open-plan kitchen and dining area, illuminated by a striking roof lantern and skylights, complete with a solid fuel Rayburn that adds rustic charm. The property's design promotes a sociable lifestyle, featuring a cleverly concealed cinema room and a luxurious lounge with a log burner. The garden, overlooking the River Tawe, provides a tranquil retreat with its picturesque terrace offering river views. This home masterfully blends hidden luxury with open-plan elegance, creating a sanctuary with modern features and natural beauty.
Services:
Mains gas. Mains water & drainage (advised unmetered). Mains electricity.
Parking info:
Covered carport with parking for one car.
About The Area:
Ystalyfera is located on the banks of the River Tawe some 13 miles north of Swansea - just off the main A4067. Nestled between Varteg Hill and Alltygrug Hill it provides impressive views to its residents. Education is provided by a local Welsh primary school as well as both English and Welsh primaries, with secondaries in neighbouring Ystradgynlais. A small selection of shops, cafés and takeaways are complimented by additional establishments in Ystradgynlais as well as larger chain stores and supermarkets located on the outskirts. Just up the road is The National Showcaves Centre for Wales, Craig y Nos Castle & Country Park, The Wales Ape and Monkey sanctuary, and Henrhyd Waterfalls. In less than 30 minutes' drive you can be deep in Bannau Brycheiniog (Brecon Beacons National Park) itself or on the shores of Swansea Bay.
We are Roberts Homes Estate agents. A small, family-run estate agent providing property for sale and to let in Ystradgynlais, South Wales and the surrounding Upper Swansea Valley (SA9) areas of Abercrave, Caehopkin, Coelbren, Cwmllynfell, Cwmtwrch, Godrergraig, Rhiwfawr, Penycae, Ynyswen, Ystalyfera, and Ystradowen.
Entrance Hall
uPVC half-glazed door to front with key fob entry system. Open plan to kitchen. Vinyl flooring. Radiator.
Lounge
6.02 m x 3.13 m (19'9" x 10'3")
Gold wallpaper to ceiling. Beam feature. Under stairs cupboard. Multi-fuel burner. Two windows to front. Vertical radiator.
Kitchen
3.95 m x 2.91 m (13'0" x 9'7")
Fitted with a range of Howards Kitchen base units. Marble-finish worktop. Solid fuel. Aga providing heating and hot water. Brushed-copper sink and tap. Sunken spots to ceiling. Floor tiled. uPVC roof lantern with LED halo light.
Dining Area
3.06 m x 2.77 m (10'0" x 9'1")
Open plan to kitchen. Wall-sized mirror with LED strip light to one wall. Floor tiled. Radiator.
Second Kitchen
3.06 m x 1.70 m (10'0" x 5'7")
Fitted with a range of base units. Stainless-steel sink with waste disposal unit. Integrated refrigerator. Electric hob and oven with overhead extractor. Sunken spots to ceiling. Built-in cupboard with hot water cylinder. Open window to sun room.
Sun Room
1.56 m x 3.20 m (5'1" x 10'6")
Sliding doors to rear. Floor tiled. Radiator.
Bathroom
1.80 m x 3.02 m (5'11" x 9'11")
White w.c. Sink with illuminated fountain tap in vanity unit. White illuminated spa bath and overhead shower. Wall mounted TV with recessed speakers. Gas boiler servicing heating and hot water. Mirrored wall to bath. Floor tiled. Window shutters to sun room. Vertical radiator.
Cloakroom
1.52 m x 1.24 m (5'0" x 4'1")
White w.c. and sink. Sunken spotlight to ceilnig. Vinyl flooring. Window to rear.
Cinema Room
6.42 m x 2.52 m (21'1" x 8'3")
Sunken spotlights to ceiling. Electric panel heater. Radiator.
Room Off Cinema Room
2.36 m x 2.19 m (7'9" x 7'2")
Part exposed stone wall. Beam feature to ceiling. High-level window to front.
Guest Room/Utility
5.27 m x 2.19 m (17'3" x 7'2")
Plumbed for automatic washing machine. uPVC with stained glass panel to side. Window to rear. Electric digital panel heater.
Stairs and Landing
Exposed river stone wall. Glass panel banister.
Bedroom 1
3.72 m x 3.18 m (12'2" x 10'5")
Wooden flooring. Recessed coving lighting. Built-in cupboard. Window to front. Radiator.
Bedroom 2
2.00 m x 3.89 m (6'7" x 12'9")
Wood flooring. Recessed coving lighting. Window to rear.
Exterior
To the front: Covered, gated car port with parking for one car. Wrought iron gate to covered entrance.
To the rear: Coal shed and storage shed. Patio area with steps down to artificial lawn. Bordered with a range of shrubs. Shingled terrace with post and rope overlooking river with access to shared steps down to river. Covered wooden summer house with wood-burner. Additional side lawn. Outside tap. Outside light.
Additional Information
| Bedrooms | 3 Bedrooms |
|---|---|
| Bathrooms | 1 Bathroom |
| Receptions | 3 Receptions |
| Additional Toilets | 2 Toilets |
| Kitchens | 2 Kitchens |
| Parking Spaces | 1 Parking Space |
| Tenure | Freehold |
| Rights and Easements | Ask Agent |
| Risks | Flood Source - River |
EPC Charts



