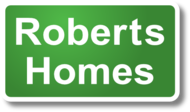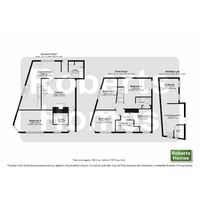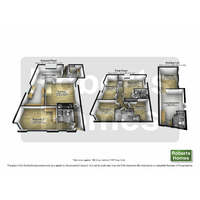Brecon Road, Penrhos, Ystradgynlais, Swansea Sold
Map
Street View
Features
Additional Features
Description
Looking to find a home and an income, then this is the home for you! A one bed, self contained holiday let, and five bed house. Disabled-friendly suite to the ground floor. Off-street parking, and garden for both house and holiday let. Internal viewing is essential to appreciate this property fully.
Accommodation consists of a lounge, kitchen/diner, utility, bedroom and shower room to the ground floor, with four bedrooms and bathroom to the first floor.
Holiday Let consists of a lounge/diner/kitchen, shower room, bedroom and garden room.
Services:
All mains services. Gas central heating. Wood burner in lounge.
Parking info:
Parking area adjacent to property, and parking at rear.
About The Area:
Ystradgynlais is located on the banks of the River Tawe some 18 miles North of Swansea - just off the main A4067. Retail is serviced by a bustling central shopping area with many unique, family-run, independent shops and cafés as well as larger chain stores and supermarkets located on the outskirts. Education is provided by both English and Welsh medium primary and secondary schools. For recreation there is the Diamond Park, The Gorsedd and Ystradfawr Nature Reserve plus many public footpaths providing mountain, forest, and riverside walks. Just up the road is The National Showcaves Centre for Wales, Craig y Nos Castle & Country Park, The Wales Ape and Monkey sanctuary, and Henrhyd Waterfalls. In less than 30 minutes' drive you can be deep in The Brecon Beacons National Park itself or on the shores of Swansea Bay.
We are Roberts Homes Estate agents. A small, family-run estate agent providing property for sale and to let in Ystradgynlais, South Wales and the surrounding Upper Swansea Valley (SA9) areas of Abercrave, Caehopkin, Coelbren, Cwmllynfell, Cwmtwrch, Godrergraig, Rhiwfawr, Penycae, Ynyswen, Ystalyfera, and Ystradowen.
Note: Due to irregular shaped rooms, dimensions are stated as maximum and are approximate.
Hallway
Floor laid to patterned tiles. Composite door to front. Radiator.
Bedroom Five
3.09 m x 5.59 m (10'2" x 18'4")
Ground floor bedroom with disabled access, a small kitchen area and a shower room.
Built in wardrobes to one wall. Four windows to front. Two panel heaters. To the kitchen area a white ceramic bowl with mixer tap. Purpose built cupboards, shelving and table. Oak finish laminate flooring.
Shower Room
1.59 m x 2.30 m (5'3" x 7'7")
Level entry shower cubicle with electric shower. White wash hand basin and w.c. Heated towel ladder. Floor tiled.
Lounge
4.46 m x 4.84 m (14'8" x 15'11")
Brickface fireplace with a log burning stove. Open plan stairs. Vertical radiator. Window to side.
Kitchen/Diner L Shaped
7.63 m x 4.57 m (25'0" x 15'0")
To the kitchen area - fitted with a modern grey wall and base units to include a Belfast sink, a five ring gas hob, stainless steel hood, microwave, electric double oven, dishwasher and wine rack.
To the dining area, built in corner seating with storage. Floor tiled. Vertical radiator. Windows to side and rear. Roof light.
Rear Lobby
Built in boot cupboard. Half double uPVC stable door. Radiator.
Utility
2.31 m x 2.11 m (7'7" x 6'11")
Stainless steel sink unit. White w.c. Plumbed for automatic washing machine. Built in cupboard. Vertical radiator. Double glazed roof light.
Upper Floor
Landing
Roof light. Oak finish laminate flooring to all bedrooms.
Bedroom One
4.26 m x 3.83 m (14'0" x 12'7")
Rear and side windows. Vertical radiator.
Ensuite
1.63 m x 1.87 m (5'4" x 6'2")
Corner shower cubicle. White wash hand basin with mixer tap in vanity unit. Illuminated mirror. Built-in shelving. White W.C. Cupboard with wall mounted gas boiler servicing central heating and hot water.
Bedroom Two
4.94 m x 3.08 m (16'2" x 10'1")
Window to side. Radiator.
Bedroom Three
3.38 m x 4.12 m (11'1" x 13'6")
Presently used as a study/sitting room. Two windows to front. Radiator.
Bedroom Four
3.35 m x 3.13 m (11'0" x 10'3")
Window to front. Radiator.
Bathroom
1.94 m x 2.39 m (6'4" x 7'10")
White bath, wash hand basin and w.c in a vanity unit. Shower cubicle. Heated towel ladder. Window to front.
Exterior
Gravelled path to rear garden. Garden laid to Astro turf and shrub beds. Covered paved patio and covered BBQ area.
Wooden workshop with power and light. Two wooden storage sheds.
Located just across the road is a double parking area and a further wooden storage shed.
Sied yr Ardd (Garden shed) - Holiday let
We are advised that this detached building is constructed from solid brick with insulation and timber cladding.
Limited availability for viewing holiday let due to existing booking.
Kitchen/Lounge/Diner:-
4.46 m x 3.82 m (14'8" x 12'6")
Fitted to the kitchen area with a stainless steel sink unit, an integrated double electric hob, electric oven and microwave plus one double and one single wall unit. Window to front. To the lounge/diner French doors to side. Beams to ceiling and mezzanine storage area. Oak finish laminate flooring. Two panel heaters. Sunken spotlights to celling.
Shower room:-
Corner shower cubicle. White wash hand basin and w.c. Walls partly tiled. Heated towel ladder. Window to front.
Bedroom:-
3.53 m x 2.74 m (11'7" x 9'0")
Oak finish laminate flooring. Sunken spotlights to ceiling. Two windows to side.
Covered seating area
4.84 m x 3.57 m (15'11" x 11'9")
Accessed from the lounge. Purpose built seating to two walls. Log burner. Astro turf to the floor.
BBQ area:-
Part covered. Slate chippings to the floor. Purpose built cupboard plumbed for automatic washing machine. Bin store.
Exterior:-
Patio garden laid to slate chippings and enclosed with wooden fencing beyond which is the parking area.
Additional Information
| Bedrooms | 5 Bedrooms |
|---|---|
| Bathrooms | 3 Bathrooms |
| Receptions | 1 Reception |
| Ensuites | 1 Ensuite |
| Additional Toilets | 3 Toilets |
| Kitchens | 1 Kitchen |
| Parking Spaces | 3 Parking Spaces |
| Tenure | Freehold |
| Council Tax | £1,949.34 / year |
| Council Tax Band | D |
| Rights and Easements | None |
| Risks | Ask Agent |
EPC Charts



