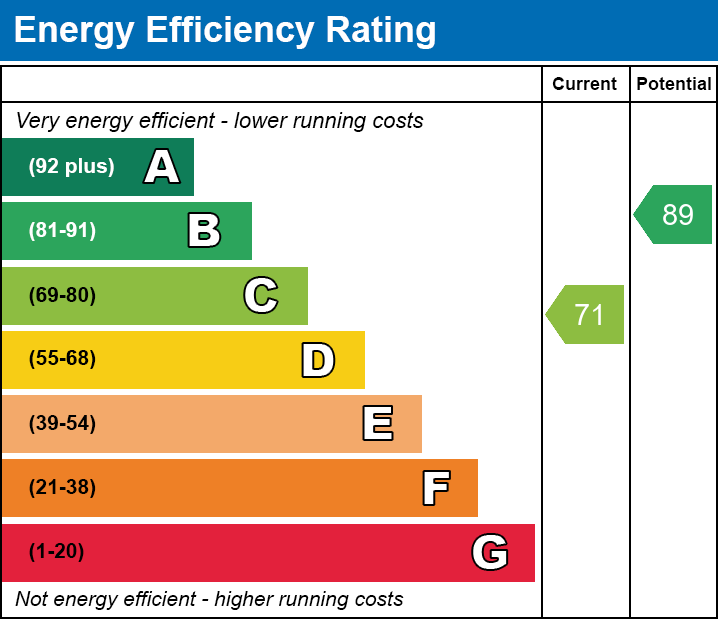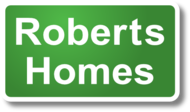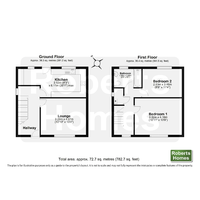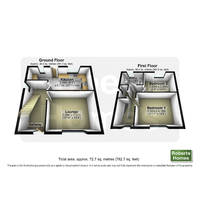Lynden, Lower Cwmtwrch, Swansea, West Glamorgan Sold
Map
Street View
Features
Additional Features
Description
Situated in a quiet location is this semi detached house. The property has two double bedrooms, gas central heating and uPVC double glazed units. Good size gardens to front and rear. Good first purchase or Buy to Let.
Accommodation consists of a lounge, kitchen, to the ground floor with two bedrooms and bathroom to the first floor.
Services:
All main services
Parking info:
About The Area:
Cwmtwrch is located in the valley of Afon Twrch, just off the A4067 some 15 miles north of Swansea. It enjoys several pub/restaurants, a garden centre, and a golf-club. Education is served by a Welsh primary with Welsh and English secondaries in neighbouring Ystradgynlais, which also provides a bustling central shopping area with many unique, family-run, independent shops and cafés as well as larger chain stores and supermarkets located on the outskirts. Just up the road is The National Showcaves Centre for Wales, Craig y Nos Castle & Country Park, The Wales Ape and Monkey sanctuary, and Henrhyd Waterfalls. In less than 30 minutes' drive you can be deep in Bannau Brycheiniog (The Brecon Beacons National Park) itself or on the shores of Swansea Bay.
We are Roberts Homes Estate agents. A small, family-run estate agent providing property for sale and to let in Ystradgynlais, South Wales and the surrounding Upper Swansea Valley (SA9) areas of Abercrave, Caehopkin, Coelbren, Cwmllynfell, Cwmtwrch, Godrergraig, Rhiwfawr, Penycae, Ynyswen, Ystalyfera, and Ystradowen.
Hallway
uPVC half double glazed door to front. Window to side. Radiator.
Lounge
3.29 m x 4.07 m (10'10" x 13'4")
Window to front. Radiator.
Kitchen
2.52 m x 6.11 m (8'3" x 20'1")
Fitted with a range of wood finish wall and base units to include an electric oven, hob and stainless steel hood. Plumbed for automatic washing machine. Sunken spotlights to ceiling. Floor tiled. Two windows to rear. uPVC half double glazed door to rear. Radiator.
Upper Floor
Landing
Built in cupboard with side window and wall mounted gas boiler servicing central heating and hot water. Window to front. Radiator.
Bedroom One
3.32 m x 4.16 m (10'11" x 13'8")
Window to front. Radiator.
Bedroom Two
2.63 m x 3.46 m (8'8" x 11'4")
Window to rear. Radiator.
Bathroom
1.66 m x 2.48 m (5'5" x 8'2")
White bath with over bath shower. White wash hand basin and w.c.
Exterior
Front garden laid to grass with a front boundary wall. Side pedestrian access.
To the rear a long garden laid to grass. Brick built storage shed.
Additional Information
| Bedrooms | 2 Bedrooms |
|---|---|
| Bathrooms | 1 Bathroom |
| Receptions | 1 Reception |
| Additional Toilets | 1 Toilet |
| Kitchens | 1 Kitchen |
| Tenure | Freehold |
| Council Tax | £1,299.56 / year |
| Council Tax Band | A |
| Rights and Easements | Ask Agent |
| Risks | Ask Agent |
EPC Charts




