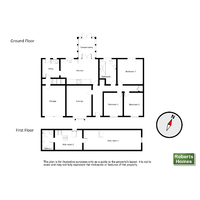Milborough Road, Ystalyfera, Swansea, West Glamorgan Sold
Map
Street View
Features
Additional Features
Description
Internal viewing is essential to fully appreciate this detached bungalow with its delightful and private walled garden to the rear. The property offers three bedrooms plus two large attic rooms, a bathroom and a shower room. Well fitted kitchen/ diner with integrated appliances. Convenient location, in easy reach of local facilities.
Accommodation consists of a lounge, kitchen/ diner, utility, three bedrooms and shower room to the ground floor with two attic rooms and bathroom to the first floor.
Services:
All mains services.
Parking info:
About The Area:
Ystalyfera is located on the banks of the River Tawe some 13 miles north of Swansea - just off the main A4067. Nestled between Varteg Hill and Alltygrug Hill it provides impressive views to its residents. Education is provided by a local Welsh primary school as well as both English and Welsh primaries, with secondaries in neighbouring Ystradgynlais. A small selection of shops, cafés and takeaways are complimented by additional establishments in Ystradgynlais as well as larger chain stores and supermarkets located on the outskirts. Just up the road is The National Showcaves Centre for Wales, Craig y Nos Castle & Country Park, The Wales Ape and Monkey sanctuary, and Henrhyd Waterfalls. In less than 30 minutes' drive you can be deep in Bannau Brycheiniog (Brecon Beacons National Park) itself or on the shores of Swansea Bay.
We are Roberts Homes Estate agents. A small, family-run estate agent providing property for sale and to let in Ystradgynlais, South Wales and the surrounding Upper Swansea Valley (SA9) areas of Abercrave, Caehopkin, Coelbren, Cwmllynfell, Cwmtwrch, Godrergraig, Rhiwfawr, Penycae, Ynyswen, Ystalyfera, and Ystradowen.
Hallway
L Shaped. Built in cloaks cupboard. Built in airing cupboard with radiator. Sunken spotlights to ceiling. Wood flooring. uPVC door with a double glazed panel to the front. Covered radiator.
Lounge
4.50 m x 3.66 m (14'9" x 12'0")
Wood flooring. Bay window to front. Radiator.
Kitchen/Diner
5.61 m x 3.76 m (18'5" x 12'4")
Fitted with a range of modern wall and base units to include an integrated electric hob, oven, microwave, fridge freezer and dishwasher plus a white 1 & 1/2 bowl ceramic sink. Sunken spotlights to ceiling. Laminate flooring. Window to rear. French doors to conservatory. Radiator
Utility
2.54 m x 2.36 m (8'4" x 7'9")
Stainless steel sink units. Plumbed for automatic washing machine. Laminate flooring. uPVC top opening door to rear.
Bedroom 1
3.80 m x 3.76 m (12'6" x 12'4")
Window to rear. Radiator
Bedroom 2
3.45 m x 2.82 m (11'4" x 9'3")
Window to front. Radiator.
Bedroom 3
3.48 m x 2.82 m (11'5" x 9'3")
Window to front. Radiator. (Currently used as a sitting room).
Shower Room
3.71 m x 3.45 m (12'2" x 11'4")
Double shower cubicle with a waterfall shower. White w.c. and wash hand basin with a drawer unit. Laminate flooring. Sunken spotlights to ceiling. Window to rear. Heated towel ladder.
Rear Lobby
Built in cupboard with gas boiler servicing central heating and hot water. Access to garage. Stairs to attic.
Attic Room 1
8.69 m x 2.97 m (28'6" x 9'9")
Side window. Double glazed roof light. Two radiators.
Attic Room 2
4.11 m x 2.97 m (13'6" x 9'9")
Double glazed roof light. Storage cupboard. Radiator.
Bathroom
2.97 m x 1.73 m (9'9" x 5'8")
White roll top bath, wash hand basin and w.c. Radiator.
Exterior
To the front, driveway and paths laid to brick pavias and garden to lawn and shrubs.
To the rear and side a walled garden with raised shrub and flowerbeds. Garden laid to a stone patio area, brick pavias and coloured gravel.
Integral Garage
4.90 m x 3.48 m (16'1" x 11'5")
Power points and light.
Additional Information
| Bedrooms | 3 Bedrooms |
|---|---|
| Bathrooms | 1 Bathroom |
| Receptions | 2 Receptions |
| Tenure | Freehold |
| Council Tax | £2,118.45 / year |
| Council Tax Band | D |
| Rights and Easements | Ask Agent |
| Risks | Ask Agent |
EPC Charts



